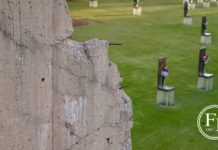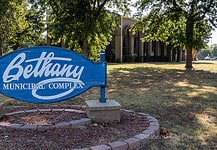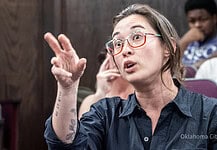Last Updated on September 20, 2019, 3:03 PM | Published: September 19, 2019
The Oklahoma City Downtown Design Review Committee took up the closure of a portion of SW Second Street, rezoning of an entire block abutting Classen Boulevard, and changes to the current Downtown Development Framework.
Street Closing
Attorney David Box, representing Raupe & Raupe Partners, LLC, came to the Committee to request a recommendation to close parts of the right-of-way for SW Second Street between South Shartel and the new Oklahoma City Boulevard, and between South Lee Avenue and the Boulevard.
According to Box, there are barricades to keep cars from accessing the Boulevard from SW Second Street, but some drivers are driving onto the grass to drive around those barricades.
How the sausage gets made
Local government according to columnist Marty Peercy
Sometimes those drivers are passing through the loading docks area of Ozarka Water’s property, resulting in unsafe interactions with large commercial vehicles.
Box, on behalf of his clients, was asking that the existing right-of-way be vacated. By statute, that would split the space between the owners of each abutting property.
In Oklahoma City the ground beneath a street is technically owned by the fee-paying property owner pending the city’s easement. When an easement is vacated the property automatically defaults back into the ownership of the property holder.
Closing the street would effectively turn the street into a privately maintained drive. Ozarka would be responsible for placing signs to that effect in order to prevent trespassing from private automobiles.
The recommendation was passed.
Historic Landmark
A recommendation was requested to designate the property at 300 NE Third St. as an Historic Landmark. This property is commonly referred to as the Lyons House in Oklahoma City’s Historic Deep Deuce neighborhood.
The Lyons family were among the first black business owners and developers in the Deep Deuce neighborhood. Sidney Lyons built the residence and a grocery on the site in question in the early 1900s, not long after statehood.
Currently there are repairs being made to the roof of the home, but the repairs are considered “ordinary maintenance and repair,” and the same roof tiles are being used. This does not require special approval.
The request was approved.
Senior Development
An application to rezone the block between N Western and Classen from NW 10th Street south to NW Ninth Street as DTD-1 (Downtown Transitional District, Limited) was considered. The proposed development will be for senior and assisted living housing units.
Lisa Chronister of the Planning Department said that staff wouldn’t typically make this recommendation this early in the process of a development, but that staff is familiar with the intentions and purpose of the development and so staff is comfortable recommending it.
The proposed development will be four to five stories high and will take up the majority of the footprint of the block.
The request for recommendation passed and will be moved on to the Planning Commission for consideration.
No-Show
An application to construct walls and remove gravel surfaces and install concrete in the patio areas of Tamashii Ramen at NW Eighth Street and North Hudson Avenue was deferred until the next meeting as nobody representing the applicant came to the meeting.
Downtown Development Framework
Lisa Chronister of the Planning Department gave a presentation on updates to the Downtown Development Framework (DDF).
The DDF is an adopted plan of the City Council, Planning Commission, and Design Review Districts. It serves broadly as a guide for development plans in the downtown area.
The DDF was originally adopted by reference but was later codified in city ordinance. Today’s presentation was about updates made to the DDF. The original document has been reformatted, and maps have been updated, in addition to copy-editing and thumbnail changes.
Five Changes
The first highlighted change was to update certain Development Typologies in the guide. Those include the addition of two parks, and extending the Special Destination typology to the Convention Center area.
Second was to delete a Building Typology Compatibility Matrix. Some of the specificity of building types was inflexible, whereas the compatibility of different building types
could be addressed through density, building form, and building design guidelines.
The most notable change was to establish Streetcar and Park Frontage Priority Areas. This change will require that no parking structure can be built fronting a park, and incorporates active uses at street level for new development.
These updates will be reviewed next by the Urban Design Commission. After that, the Planning Commission will receive the updates for Study Session, then, presentation and public hearing. If satisfied, the Planning commission will move the changes to the honorable City Council for introduction at one meeting, public hearing at the subsequent meeting, and potential adoption at the third sequential meeting.
Columnist covering local government in Oklahoma City and Oklahoma County from May 2019 through June 2023.










