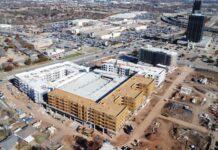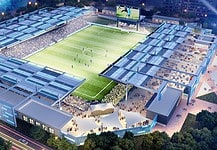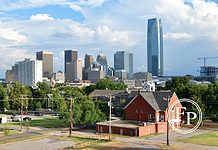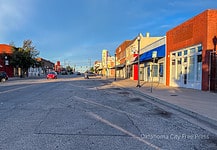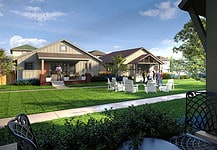Last Updated on August 8, 2022, 12:46 PM | Published: August 4, 2022
OKLAHOMA CITY (Free Press) — A prominent downtown law firm is moving out of its office tower spaces and into Midtown where it will inhabit a new building designed for the firm’s needs and for retail space.
The Phillips Murrah law firm, founded in 1986, has released its architectural concept plans for a new five-story building at N.W. 10th and Hudson to be built in the current open lots south across 10th from Fassler Hall.
Innovation
“Phillips Murrah is continually tweaking its business model to address new and innovative ways of doing business, and this relocation project is the latest example,” said Phillips Murrah President and Managing Partner, Tom Wolfe. “The space will be reflective of the culture of the Firm while also being more convenient for clients.”
The design will include wall-to-wall, floor-to-ceiling windows and large interior and exterior open spaces.
Offices will be in the top three floors while the bottom two floors are designed to accomodate restaurant and retail space.

The firm has continued to expand over the years and established a Dallas office in 2018 to better meet the needs of its Texas clients. The design of the new building will accommodate the needs of its Texas office partners when they are in town.
The firm’s leadership also acknowledge the “changing nature of the workplace in the post-pandemic corporate world.” Offices will be designed to accommodate their attorneys who may want to continue to work remotely part of the time.
Community connection
According to a statement from the firm, Phillips Murrah is moving to a location that will allow it to “participate in and benefit from the vitality of Midtown.”
The change in concepts from traditional law offices in a tower downtown to mixed-use offices close to street level represents a significant shift for Phillips Murrah.
“Forward-looking firms, like Phillips Murrah, choose to locate in Midtown because they want to engage in the community and office in a unique, well-designed space in a vibrant, walkable neighborhood full of award-winning restaurants, desirable housing options, and unique retail experiences,” said Chris Fleming, project developer and Partner at Midtown Renaissance.
One of the streetcar lines passes within a few yards of where the firm’s new building will be.

Brian Fitzsimmons, project architect and founder of Fitzsimmons Architects, explained the building concept as being “sensitive to the context of its neighborhood.”
He said the building will utilize “masonry materials at the lower levels to compliment the lower-scale masonry buildings of Midtown, while also providing a consistent smaller-scale colonnade enhancing the pedestrian experience.
The top three floors that are to become the offices of Phillips Murrah step forward and are set apart from the context, reflecting the progressive and innovative culture of the Firm.”
New construction vs reuse
So far, almost all of the building use in that part of Midtown has involved redesign-reuse of older buildings for new purposes. In fact, that is a recognizable design feature of Midtown.
But, this new building breaks that trend and no doubt will introduce a concept of new construction with designs that fit and connect with the neighborhood. Especially with the accommodation for retail in the first floor, the new Phillips Murrah building will be connected to street-level life in much the same way as the other repurposed buildings in Midtown.
Could this be the first of many new structures that will infill the other empty lots in Midtown with designs that are meant to continue the street-level-connected nature of the other repurposed small buildings in the area? Perhaps.
Certainly, the wall-to-wall, floor-to-ceiling design will visually connect the interior to the neighborhood in the daytime and the neighborhood to the interior at night.
Construction is scheduled to begin this summer with move-in scheduled for spring of 2024.
Founder, publisher, and editor of Oklahoma City Free Press. Brett continues to contribute reports and photography to this site as he runs the business.


